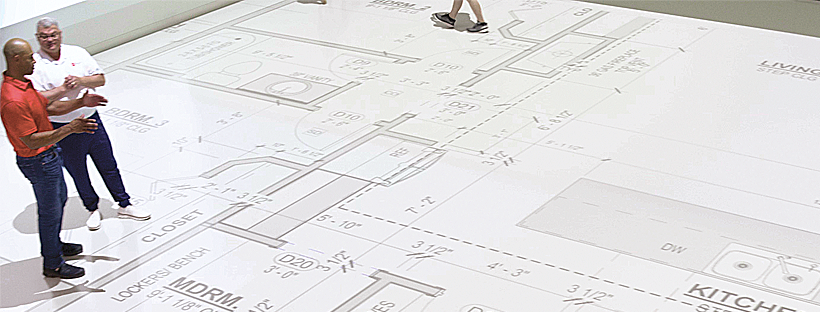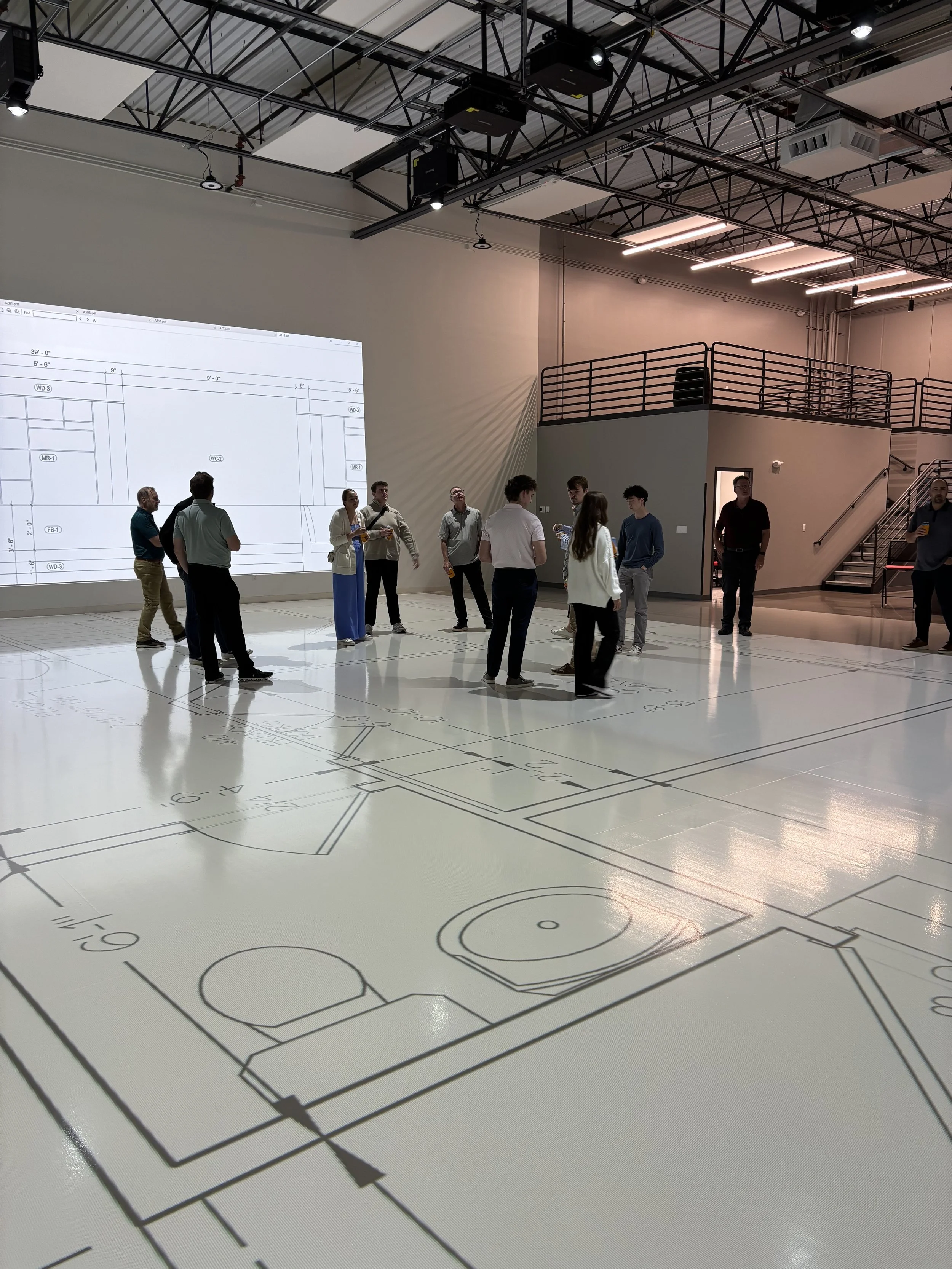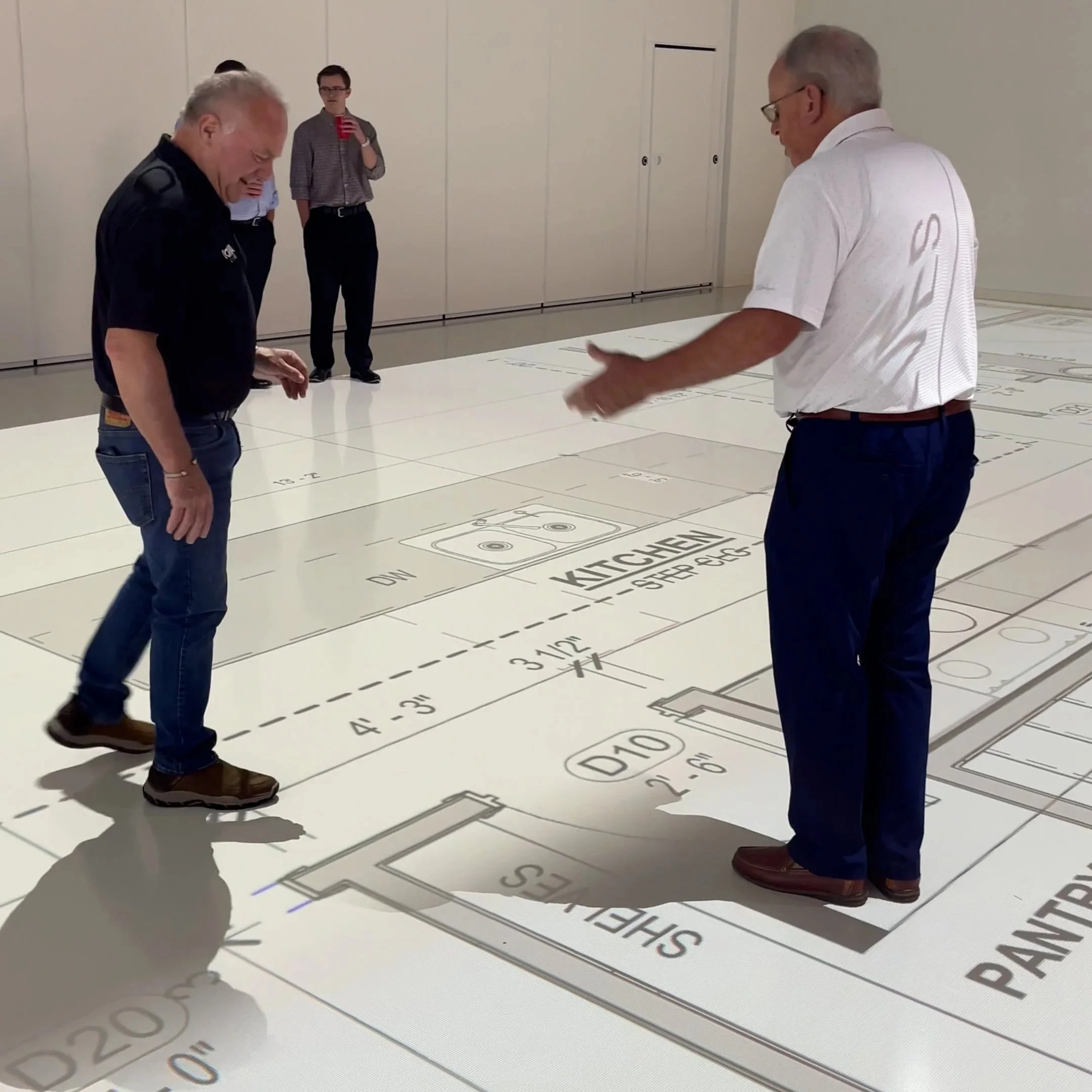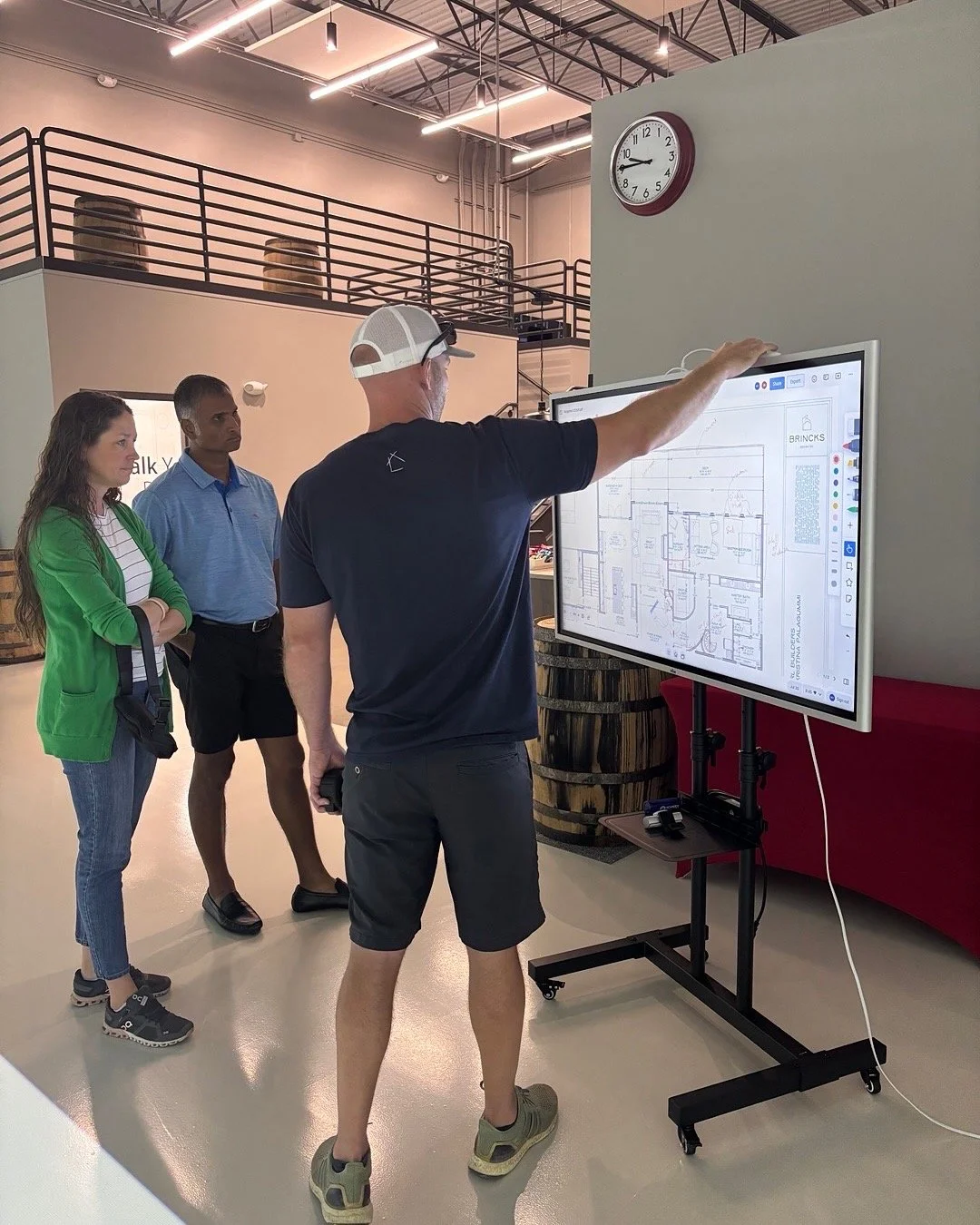Life-size Floorplan Experience
The only immersive studio for life-sized floorplans and design/build functionality in Iowa!
Where Dreams, Passion, and Superior Planning Meet
Life-sized floor plans
before you build.
Our immersive studio allows you to walk through your project at full scale.
Who We Serve
At Walk Your Plans Des Moines, we specialize in helping project owners, architects, general contractors, home builders, designers, and landscape professionals visualize plans before construction begins. Our goal is to provide an immersive experience which allows stakeholders to explore and refine designs, ensuring a smoother building process and outcomes.


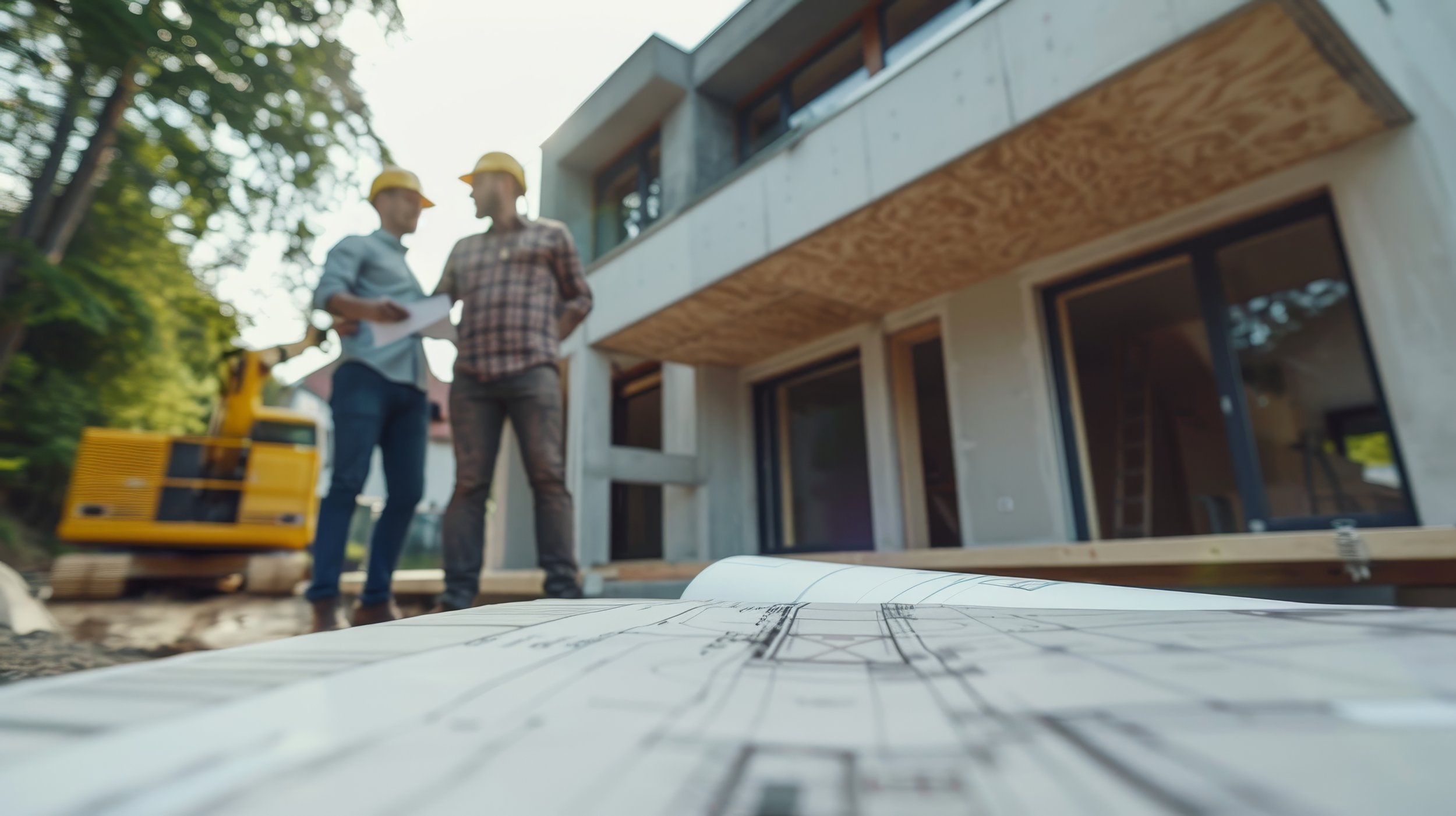
Architects
Try life-sized designs with your clients. Improve your pitch and get more buy-in. We help architects speed-up projects & create better spaces
Commercial Builders
Optimize your workplace environment to your needs and align with key stakeholders.
Custom Home Builders
Reduce change orders and save time during pre-construction. Be sure before you build! Walk through your actual-sized floor plans for peace of mind.



Interior Designers
Assess workflows and the integration of critical medical equipment to enhance operational efficiency and support effective healthcare delivery. Ensure compliance with regulations, standards, and building codes before you build.
Medical and Healthcare
Impress your clients with a premium experience. Our life-sized floor plans help you stage concepts in real time, align better with stakeholders, and speed-up your process.
Landscape Designers
Visualize your designs in full scale before the first plant is placed. Refine your layouts, ensuring that every element of the landscape is perfectly positioned to meet both aesthetic and functional needs.
Make It Real
See Your Dreams Before You Build.
From building a custom home, a new office space, retail business, medical facility, or remodeling existing spaces, through landscaping those new spaces, is one of the most stressful things you can do. When making your big investment we help create better outcomes for any type of space you are building.
Experience real life floor plans at your feet.
By incorporating cutting-edge projection technology, architects, home builders, commercial contractors, interior designers, and landscape professionals are improving their workflow, reducing errors, enhancing creativity, and elevating the client experience, all while achieving more accurate, efficient, and sustainable designs.
Our fully immersive, life-sized, design/build studio allows you to work at real time in your design platforms, while still having the ability to walk your plans at full scale. We are Iowa’s only studio of this kind.
This technological innovation truly benefits every step of the design, construction, and renovation processes.
Follow us on social:
Contact Us
Interested in working together? Provide your information and we will be in touch shortly. We can’t wait to hear from you and work with you!













